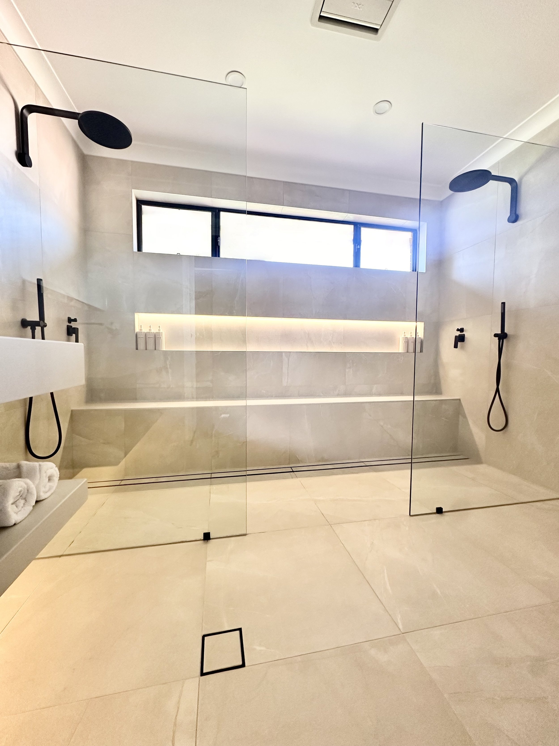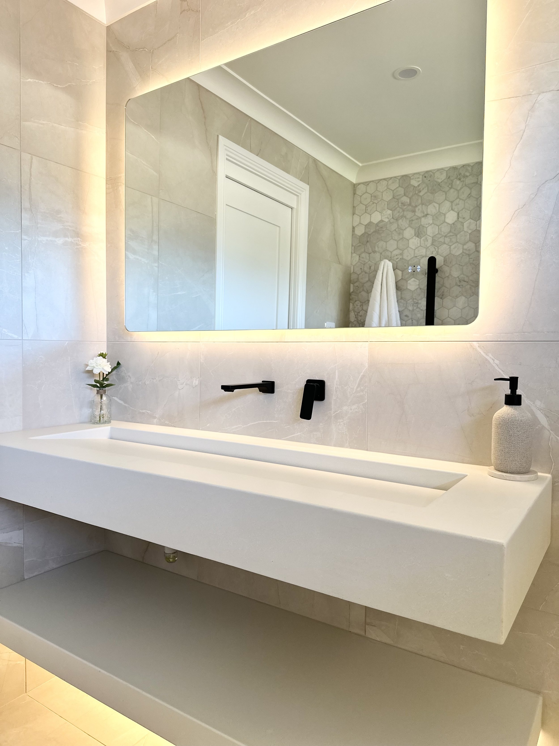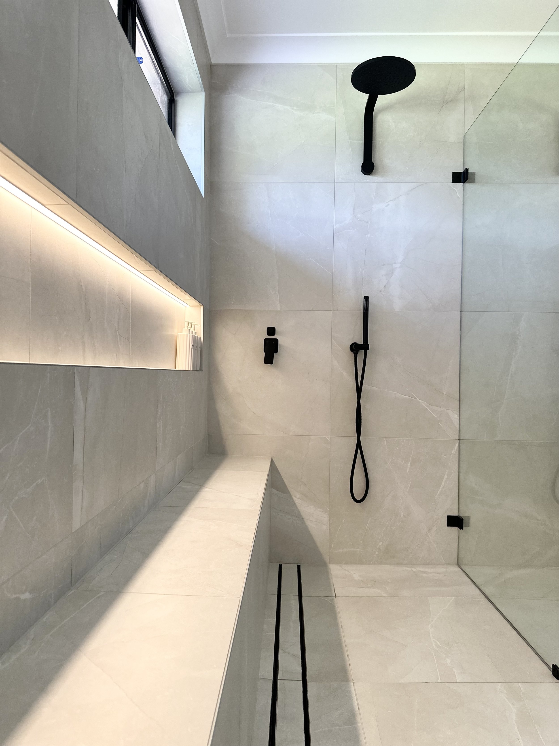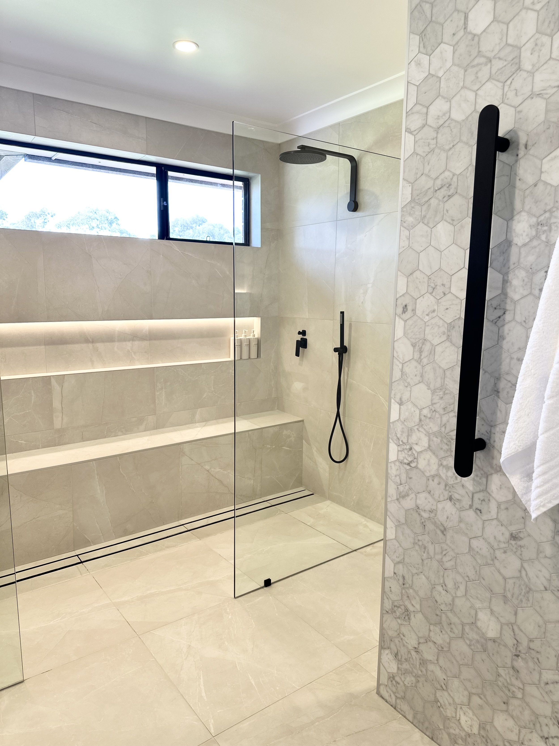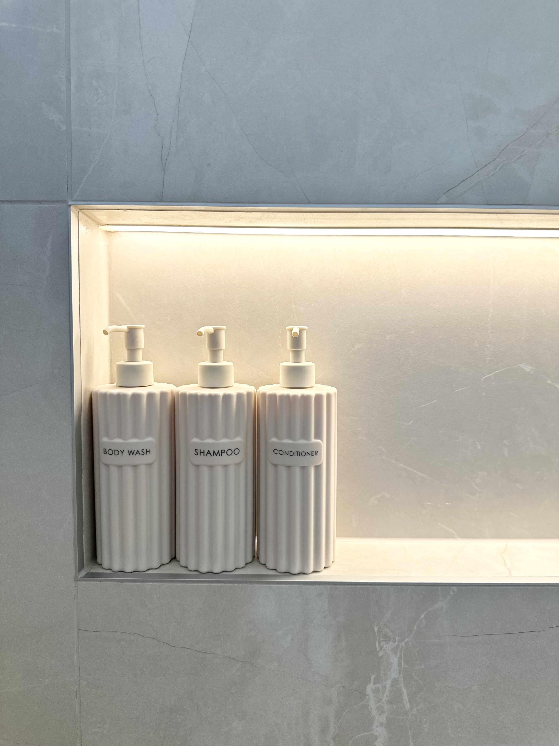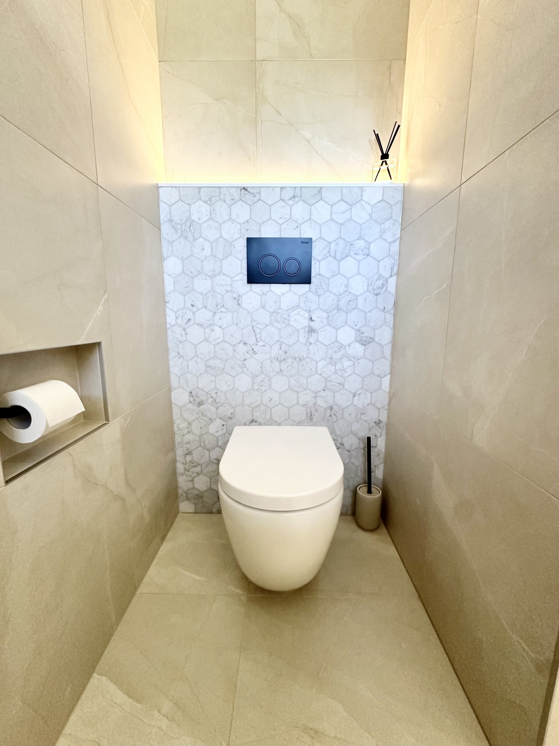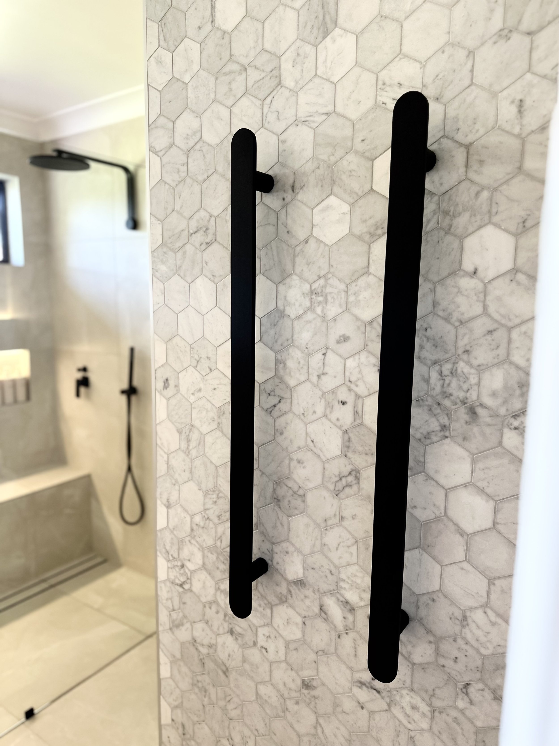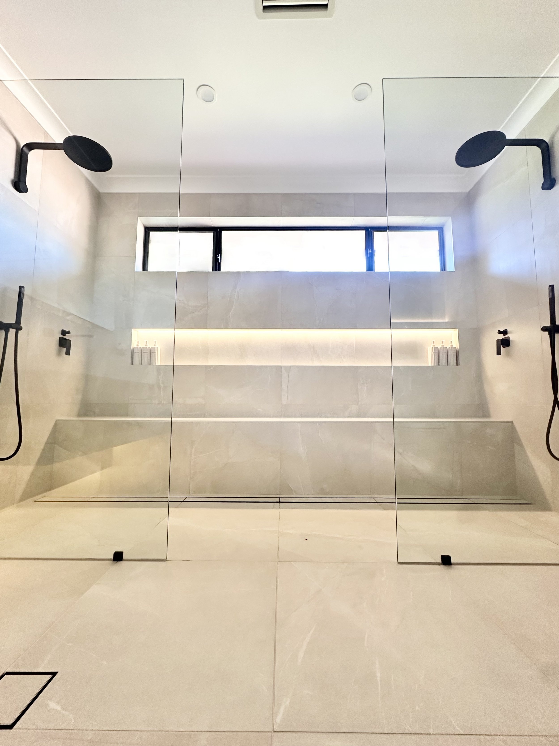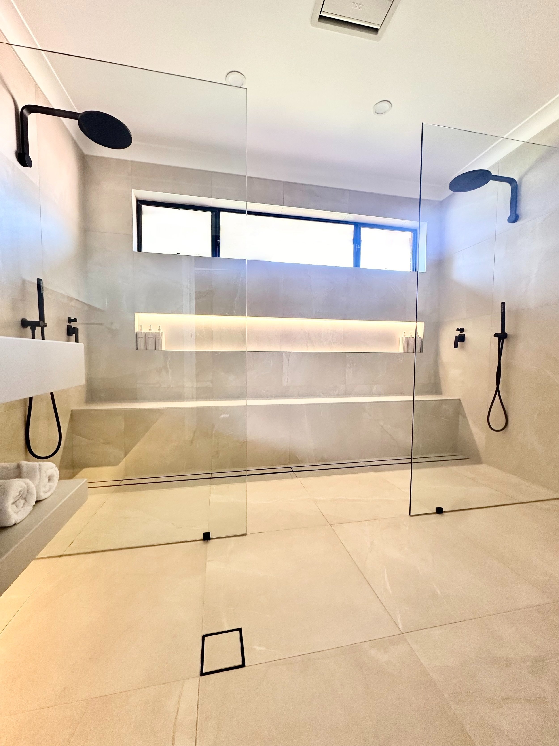
“With its bold design elements and luxurious finishes, this bathroom not only serves as a retreat within the home but also adds significant value to the property.”
Project Wiles – A Bold Transformation at the foot of the Blue Mountains.
Project Wiles was an extraordinary renovation that took an outdated four-way bathroom layout and transformed it into a luxurious, modern space. Originally divided into four separate rooms, we worked closely with our clients to completely overhaul the design, creating a large, open-concept bathroom that pushes the boundaries of what's possible in bathroom design.
The standout feature of this space is the open walkthrough double shower. With a custom integrated bench seat and a spacious niche spanning the width of the shower, this area offers both functionality and design elegance. The addition of LED strip lighting in the niche, under the custom concrete vanity, and above the toilet ledge enhances the bathroom's moody and tranquil ambiance.
Other notable features include:
Toilet privacy wall with eye-catching feature tiles
Toilet roll holder niche and in-wall cistern toilet setup for a seamless look
Custom concrete floating vanity
New custom aluminium window tailored to fit the updated layout
Heated flooring throughout
Heated towel rails
LED backed mirror
This renovation exemplifies how thoughtful design and collaboration can result in a stunning, functional space. With its bold design elements and luxurious finishes, this bathroom not only serves as a retreat within the home but also adds significant value to the property.

