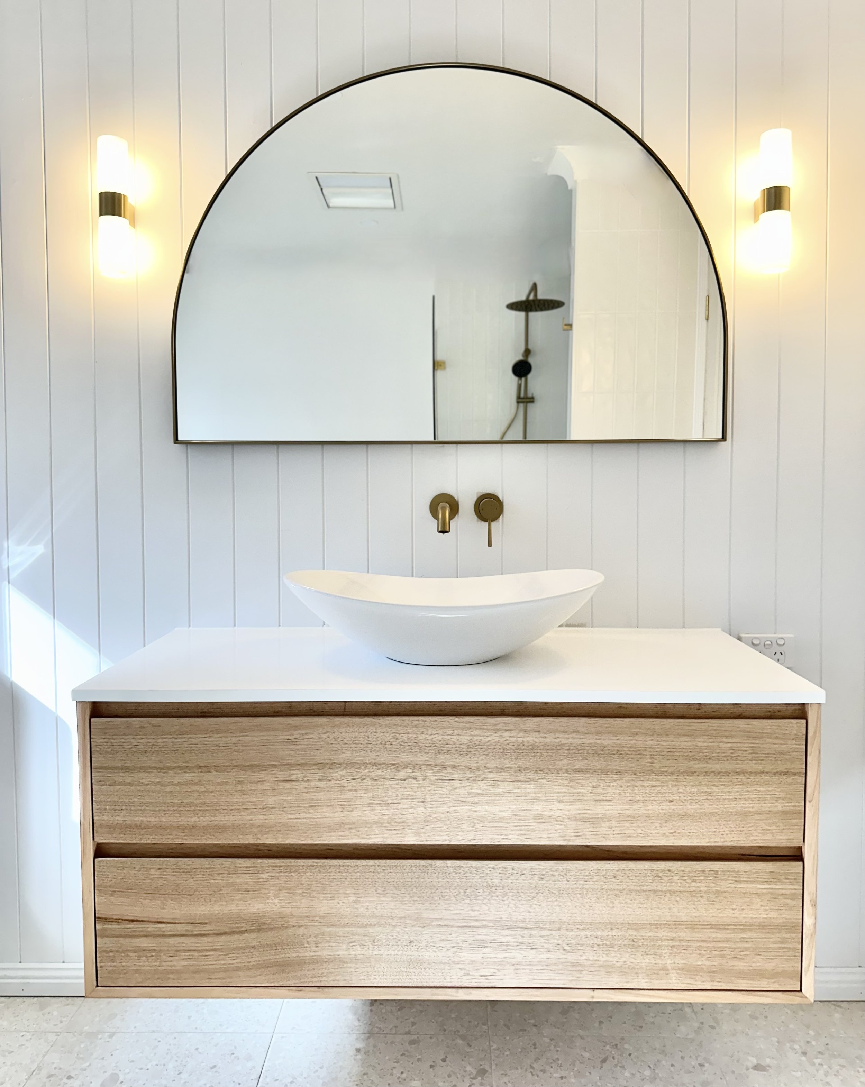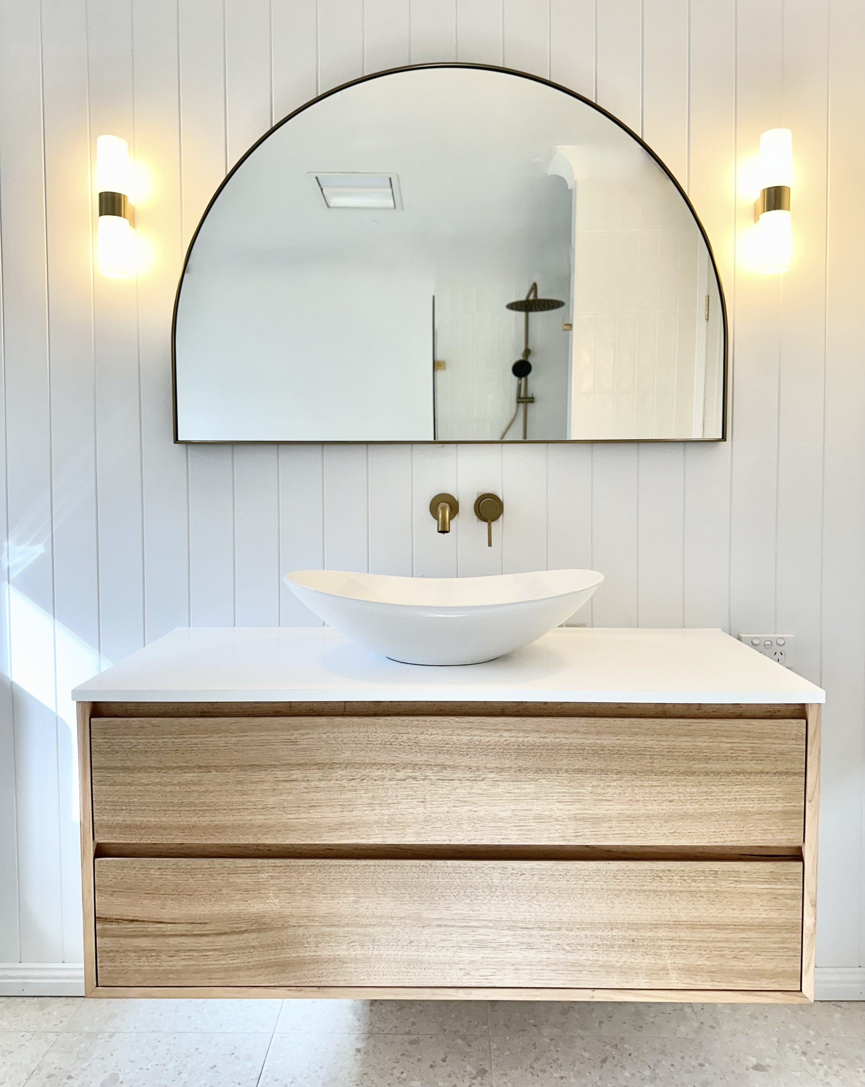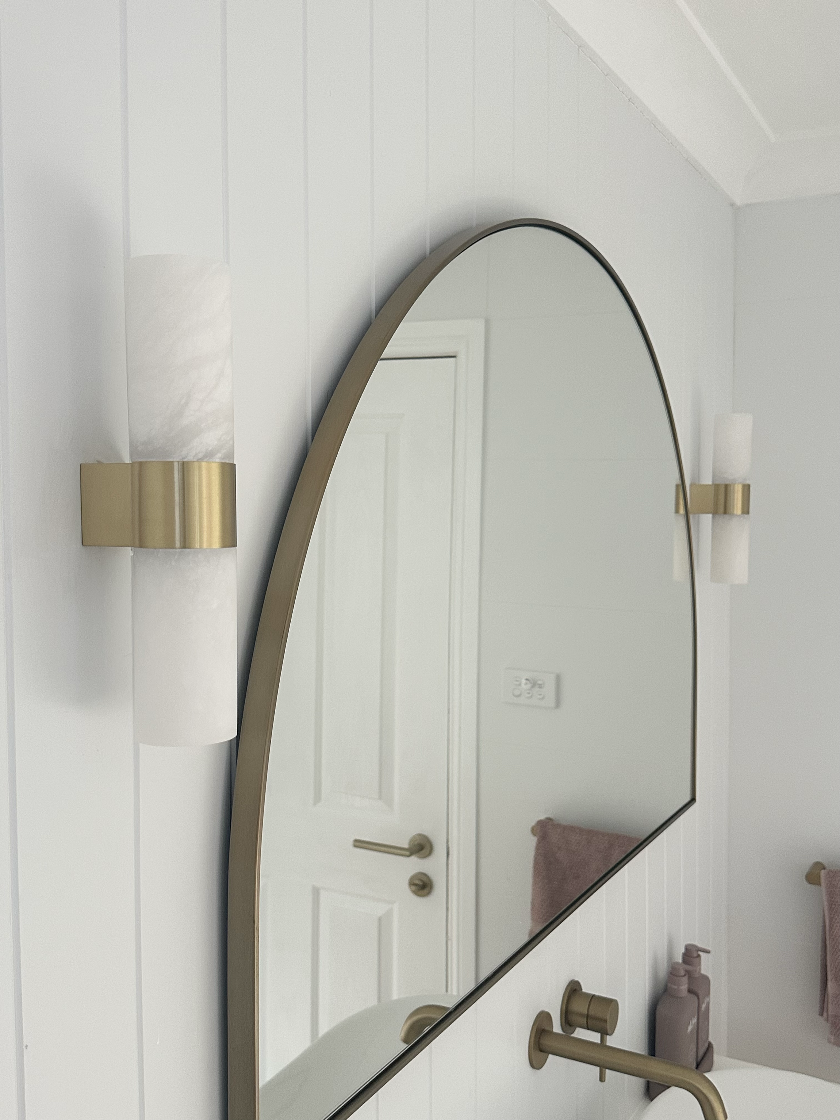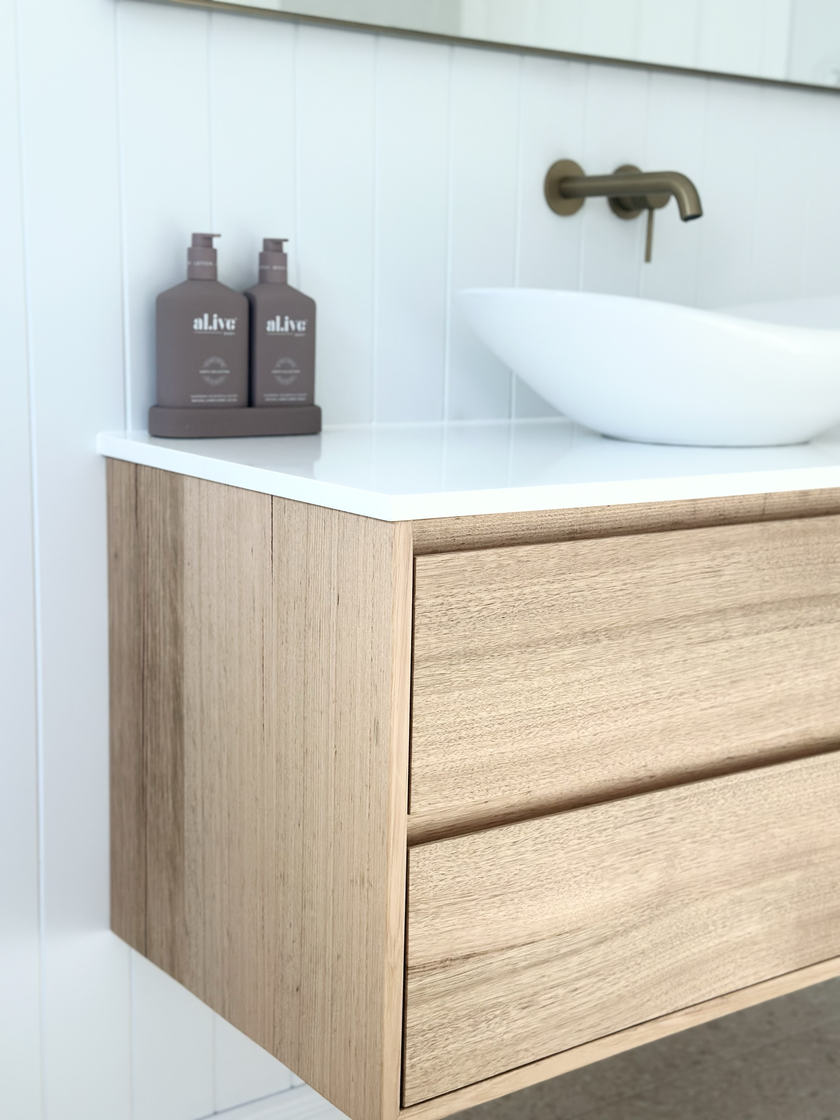
Project Robertswood was a standout renovation in The Blue Mountains, combining functionality with thoughtfully curated designer touches. Together with our client, we crafted a floor plan and design that transformed the space into a getaway within the household. The walls and floors feature a blend of elements, including feature wall cladding, subway tiles, and elegant floor tiles.
A highlight of this project is the custom timber vanity, made from Tasmanian oak hardwood with a white stone top. Complemented by stylish Yabby tapware and handles, the vanity adds a touch of natural sophistication. Ample storage is provided by the spacious vanity and a convenient shower niche, ensuring everything has its place. The large frameless shower screen panel, with its subtle curves, adds a graceful finishing touch to this beautiful main bathroom.
Special features:
shower niche (no need for ugly shower caddies!)
feature lighting on vanity wall
large open shower
custom timber wall mounted vanity
feature wall cladding








